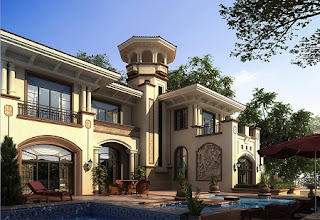Rendering Essentials – 5 Important Angles in Architectural Rendering
When it comes to finding the perfect angle for your rendered images, it's important to take into account the client's perspective.You want to make sure that the image you create is one that will catch the client's eye and inspire them to move forward with the project. You also want to make sure that the image is accurate and represents the project as it will look once it is completed. But what if the client wants to have a finalized look at the project during the construction phase? The use of visualization and renderings can cover all your needs for the future look of your designs presented from diverse angles and in different environments such as time of day and seasons.
Artists at www.houston3drenderings.com know that having top-notch visuals at every step of the way is the key to success for a project and to win clients. But there is much more to it Keep reading!
1. Bird’s Eye view/ Aerial view:
A bird’s eye view is an elevated view of an object from above, with a perspective as though the observer were a bird in flight. This vantage point is particularly useful for architectural rendering, as it allows the viewer to see the entire structure and get a sense of its overall proportions.Architectural renderings from a bird's-eye view can be an incredibly powerful tool for architects and designers. They provide a unique perspective that allows the viewer to gain insight into the overall design of a project, as well as its relationship with surrounding structures or landscapes.
By using this type of rendering, architects are able to create stunning visuals that capture their vision in ways traditional drawings cannot. With advances in technology making it easier than ever to produce high-quality 3D images, there is no limit on what can be achieved through architectural renderings from a bird’s eye view.

2. Close-Upview:
A close-up view is taken from a short distance to the subject, often revealing intricate details. This type of angle can be used to show off the detailed work of a building or piece of furniture.It is taken from close proximity to the subject, often at ground level. It’s the best choice to display a building’s scale and features such as signs, entrances, and exits, especially for clients interested in commercial spaces.
Close-up views are the best way to draw the audience's attention to the main elements and communicate the significance and connection to the site or piece. They can also emphasize detailed objects that add context, drive the narrative, and help the audience better understand the story.

3. Worm’s eyeview:
A worm's eye view is an angle that is taken from below the subject and can be used to emphasize the height or grandeur of a building or space. This angle is the opposite of the bird’s eye view andcan make a building look more imposing or grandiose, and is often used for iconic buildings or skyscrapers.This style of shot grounds your perspective against objects in the image. It gives your rendered imagesan impression and appearance that feels tangible and full of depth, and can make the viewer feel a sense of luxury.

4. Eye-level view:
The eye-level view is often referred to as a neutral view.This is a rendering from a normal viewing distance as if you were standing in front of the building yourself. This is the most common type of angle used in architectural renderings, as it gives the viewer a good sense of what the building will look like in real life.It is an angle that is taken from the same height as the subject's eyes and gives a feel of what it would be like to see the scene from the subject's perspective, easily connect the subject with the viewer. It is also the most commonly used angle to snapshot a subject, eloquently or unintentionally.

5. Elevated view:
An elevated view is a flat representation of a building or other objects as seen from one side. It is often used in architectural renderings to show the height and potential size of a structure. The advantage of using an elevated view is that it can give the viewer a better sense of the overall scale and layout of the project.
In many cases, an architect will use an elevated view to show off the unique features of their design. While there are some advantages to using an elevated view in your architectural rendering, it is important to keep in mind that this perspective can also distort the true size and proportions of the project. As such, it is important to use other views (such as a ground-level view) in conjunction with an elevated view so that viewers can get a more accurate sense of the scale and proportion of the project.

By taking all of these angles into consideration, the artist at www.houston3drenderings.com creates a realistic and accurate representation of what the building will look like even before construction has begun. This can be helpful for architects and engineers when planning new construction, as well as for marketing purposes when showing off a completed project.
If you're planning to have top-notch 3D photorealistic renders with the best-suited angles to see what a modification would create in your space, we can help. Contact us today to get started!



Making a decision on a rendering service can be difficult. Today, rendering is an essential tool that architects use to create a complete vision of their design so that their clients may decide whether or not to move further (Panoram CGI).
ReplyDelete